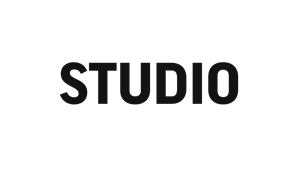We created an office that is different. We turned the office into Studio.
Here, with a great location, your team's needs are well addressed, and design, art, technology solutions give you literally and figuratively more energy.

There are offices, and there is Studio
We created an office that is different. We turned the office into Studio.
Here, with a great location, your team's needs are well addressed, and design, art, technology solutions give you literally and figuratively more energy.
There is a long history behind Studio and Skanska's global projects that are built in line with sustainability. We've turned the office into a place that helps businesses implement ESG strategies.
We have turned location into one of the greatest assets of your new office.
Still in the center, but far from the hustle and bustle of the capital. Welcome to Wola, an ambitious business environment full of top brands. The first phase of Studio complex is already an office for Societe Generale, C.H. Robinson, Unum Życie and Business Link clients.
The excellent location between 2 metro stations - Rondo Daszyńskiego and Rondo ONZ - makes it convenient for you to get here, whether you're traveling by public transportation, bicycle or on foot.
x Studio B (Phase I, delivery Q4 2023, sale Q2 2024): 9 Lucka Street, Warsaw
Read more about the sale of Studio B to Stena Real Estate AB
x Studio A (phase II, high-rise, planned delivery Q4 2025): Prosta 28, Warsaw
We have turned the office into a place that meets a variety of needs during business hours and beyond.
x Prime location in Warsaw
x Easily accessible by foot, bike, metro, bus, tram or car
x Neighborhood of Norblin Factory and Warsaw Brewery
x Green, open plaza with small architecture
x Green terraces on 3 floors for tenants
x Human-centric design of the lobby
x Iconic Xs in the architecture of the ground floor
x Infrastructure for active people
Relax at Studio square in the background of natural, soothing colors. Sit down, make yourself comfortable or start a culinary journey thanks to great gastronomic offer of Norblin Factory. A well-designed urban space connects people and places.
x Evergreen plants, water elements, rain gardens
x Small architecture, city furniture elements
x Outdoor bicycle racks
x Direct passage connecting Studio with Norblin Factory
x Paving slabs made of anti-smog concrete
x Use of concrete with reduced carbon footprint in the implementation of the foundation slab of the project
There are offices and there are spaces designed with people's comfort in mind. Everything becomes simpler and more pleasant when surrounded by greenery, art and thoughtful architecture.
Trends come and go, styles evolve. You don't have to look up to see the beauty of our architecture. The steel elements of Studio structure make it timeless and recognizable. Authors of Studio project are the Danish studio Arrow Architects and the Polish Grupa 5 Architekci.
